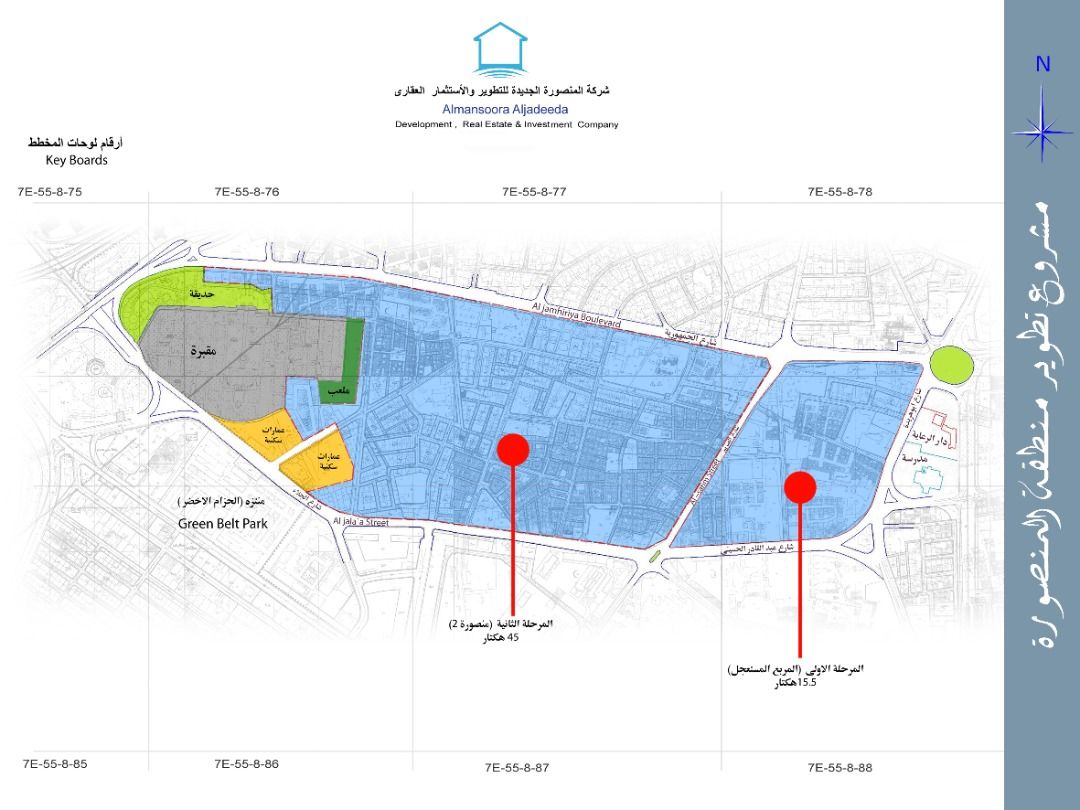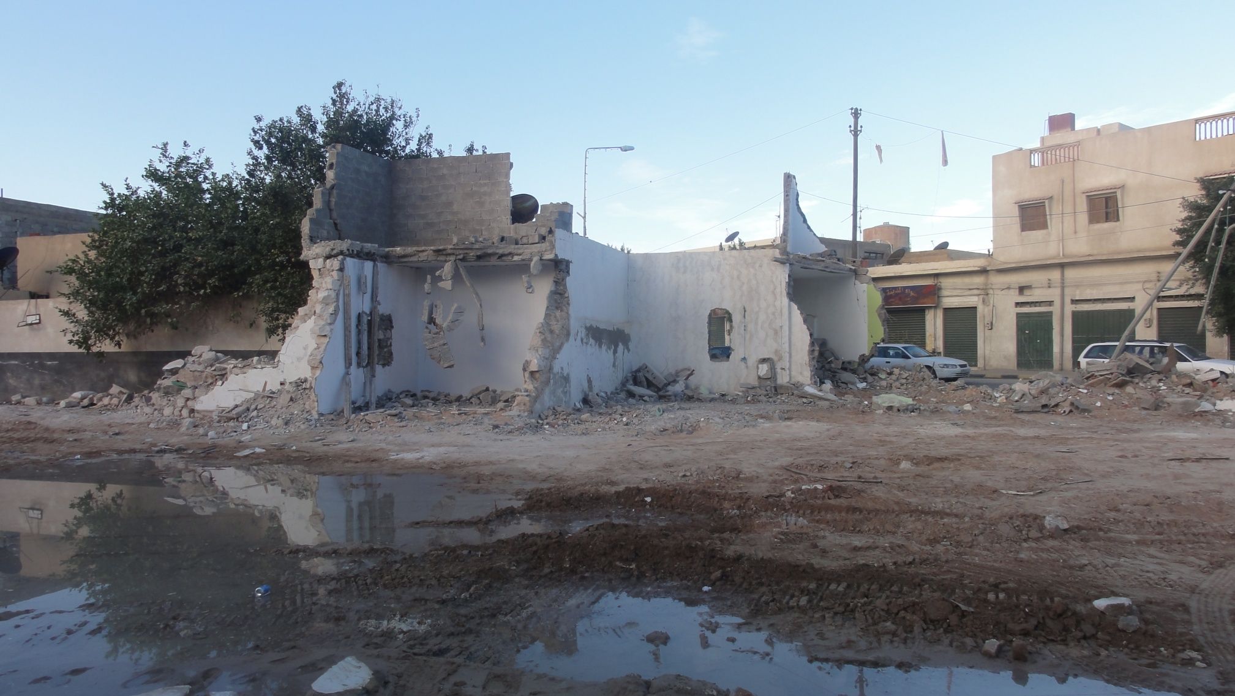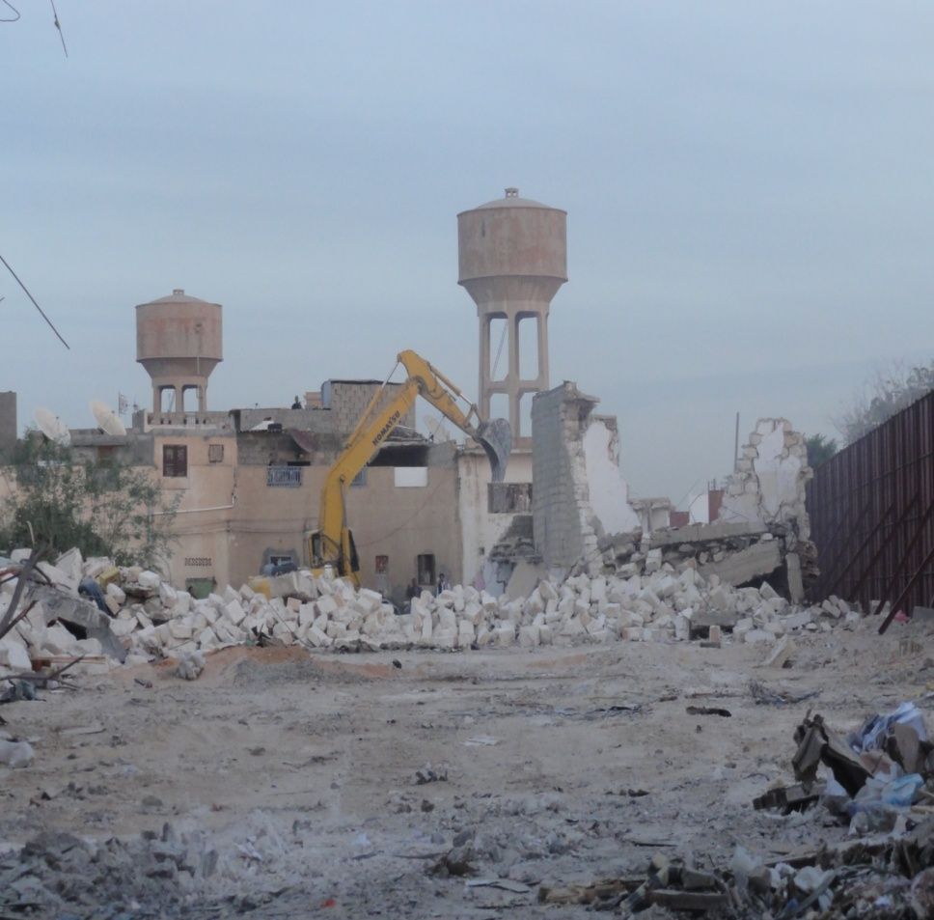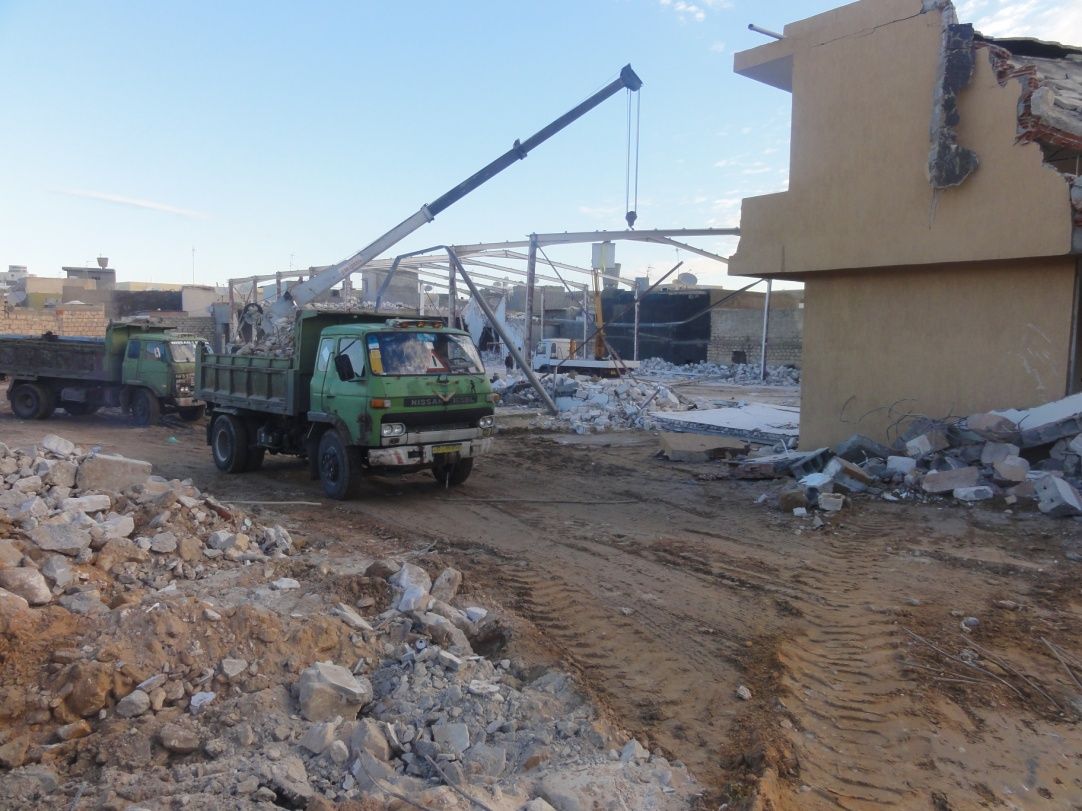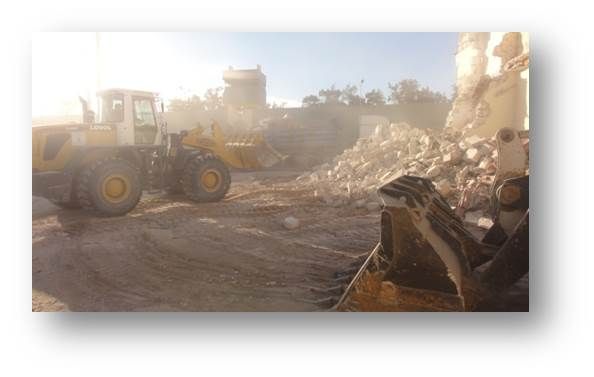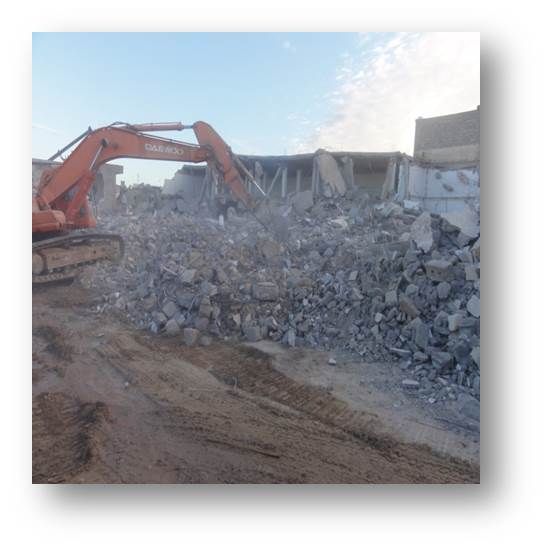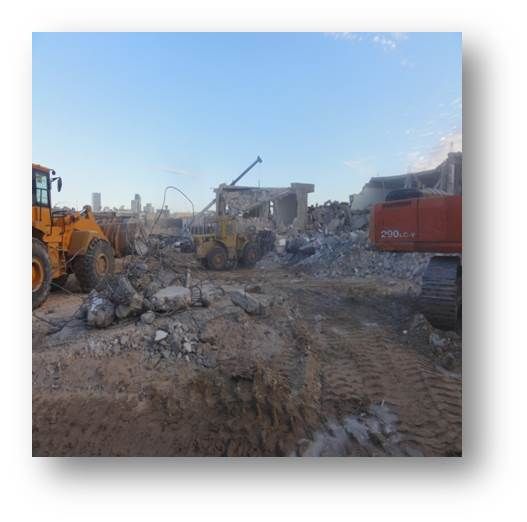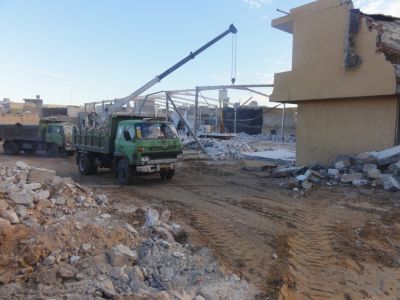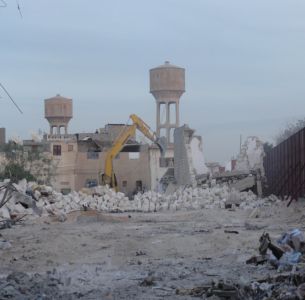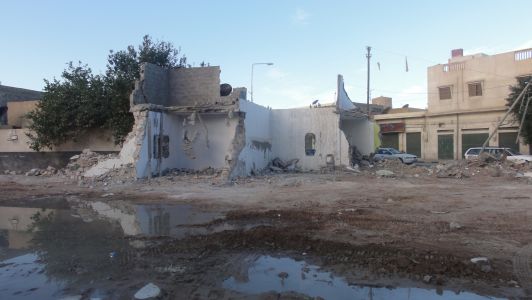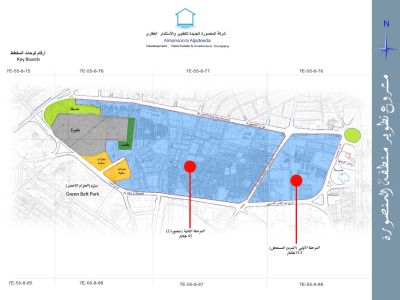Al Mansoura Area Development
The project aims to develop the Al Mansoura area into a public benefit urban center in the city of Tripoli. It covers an area of 60 hectares. Several planning studies contracts have been signed for the site, resulting in the approval of the complete detailed plan by the Urban Planning Authority on February 28, 2017, according to Report No. 11 of 2016, which has been distributed to relevant entities.
The project has conducted a survey based on technical and legal guidelines for vacant properties within the project site, using the documents submitted to the Property Survey Committee, including the property vacancy survey booklet and ownership documentation for each property.
Project Goals
- The project aims to develop the Al Mansoura area into a commercial, residential, and recreational investment zone that contributes to fulfilling part of the local market’s housing needs and provides investment opportunities for the youth, with an integrated urban architectural character that ensures the preservation of Tripoli’s distinctive architecture and respects Arab culture.
Boundaries
Boundaries:-
North: Al Jumhuriya Street and private properties
East: Abu Harida Street and the Child Care Home
West: Public properties and a housing project
South: Abd Al-Munim Riad Square, Al Jalaa Road, and Abd Al-Qadir Al-Husseini Street.
Project Components
Project phases
Approval of the complete detailed plan by the Urban Planning Authority in 2017 and distribution to relevant entities.
Completion of the installation of iron fences around open space areas in the Phase 1 (15 hectares) of the project (the urgent square).
Cleaning the site from waste and remnants of demolition and removal for Phase 1..
Drilling a water well at the proposed site for project management in Phase 1.
| Statement | Value |
|---|---|
Cash compensations | 19,890,350.484 LYD |
Project expenses | 10,425,016.925 LYD |
Total | 30,315,367.449 LYD |
