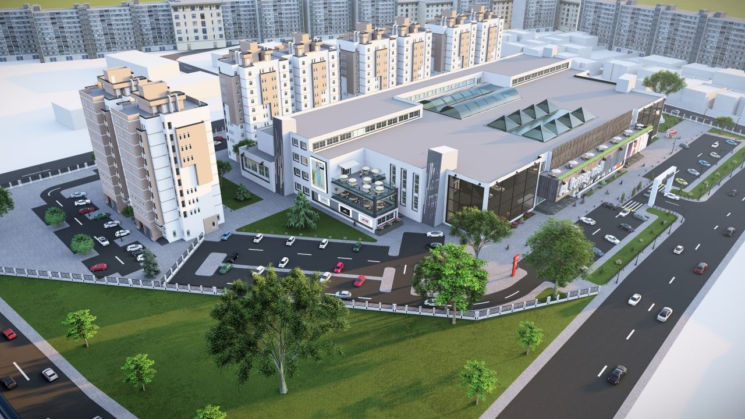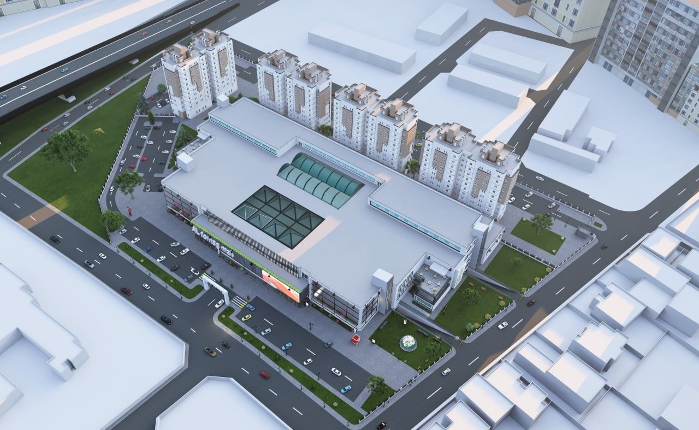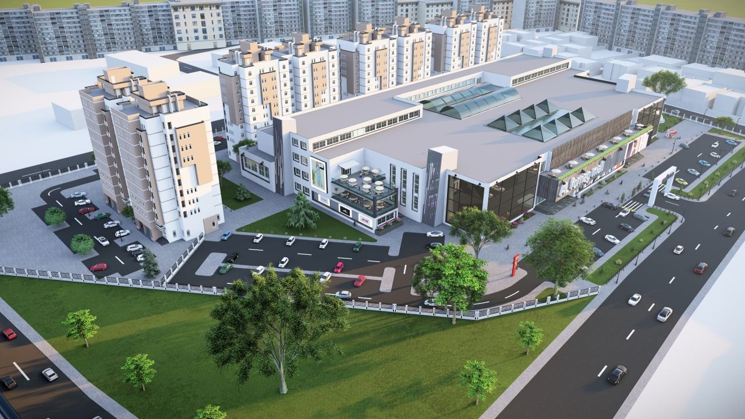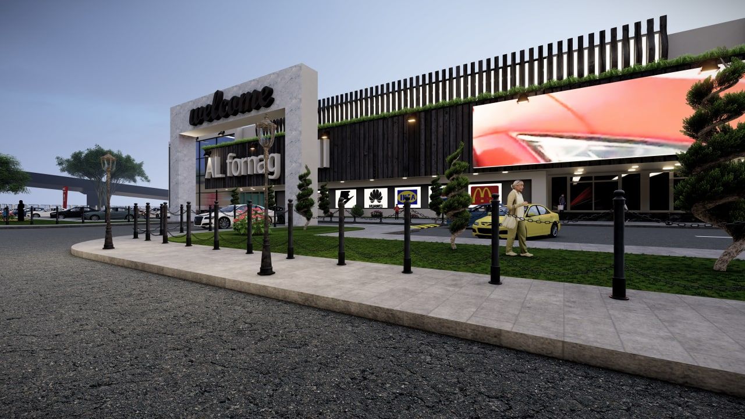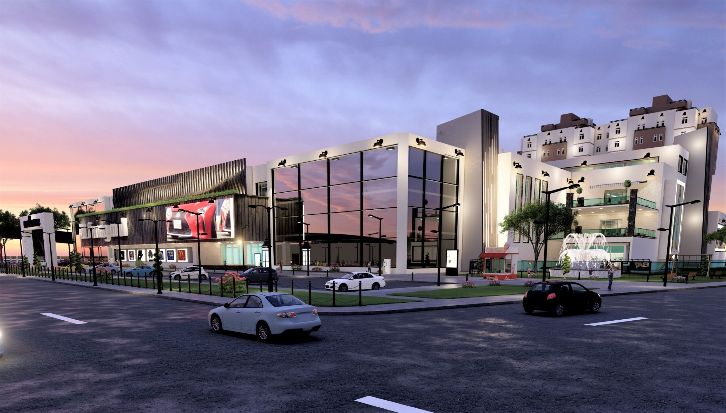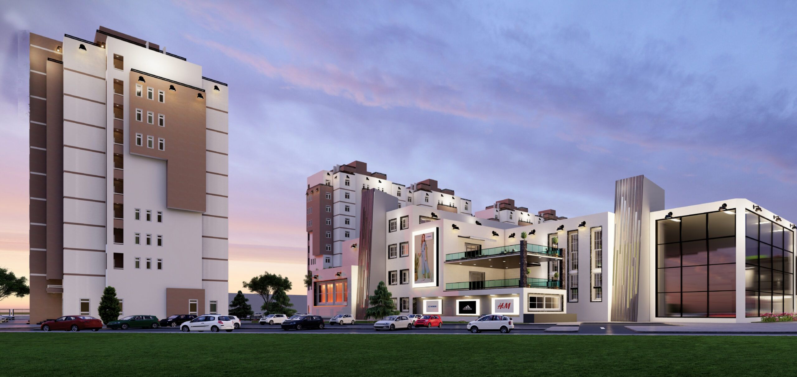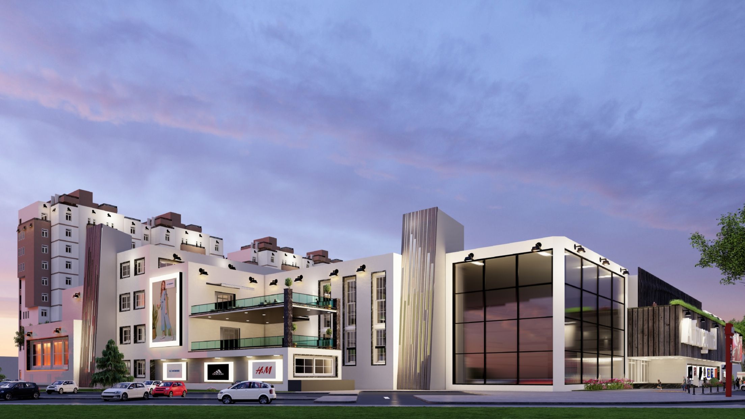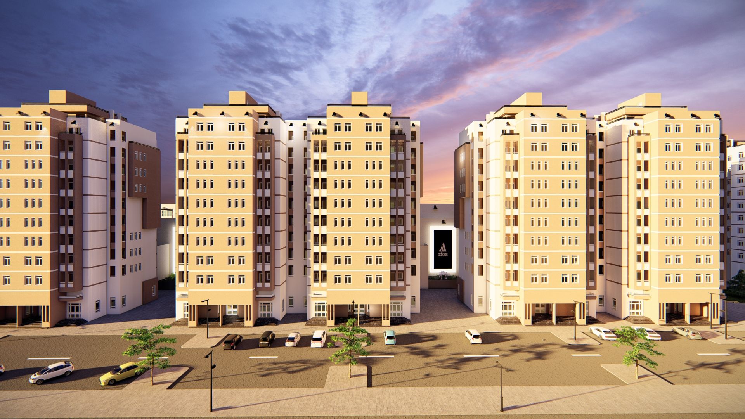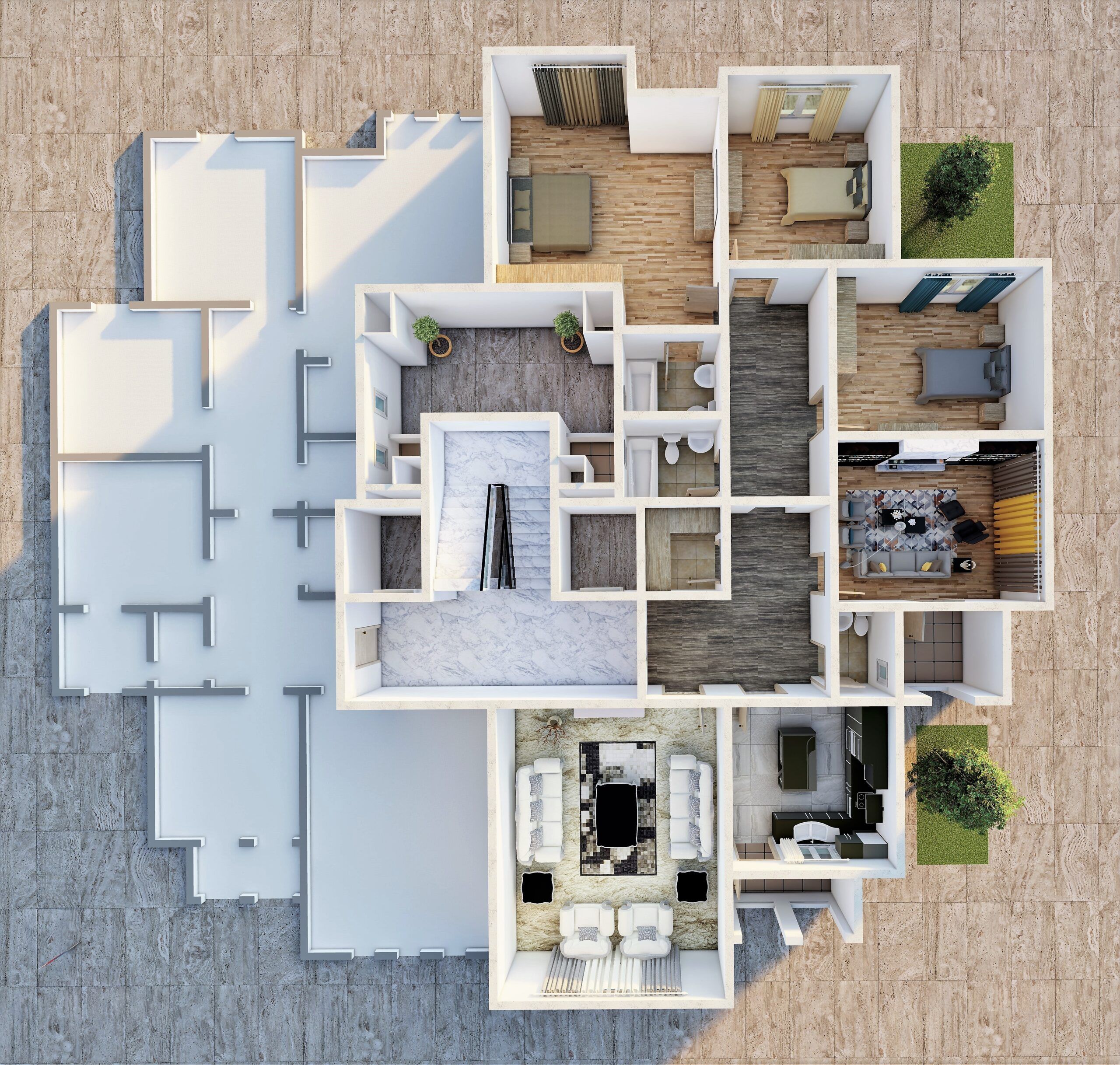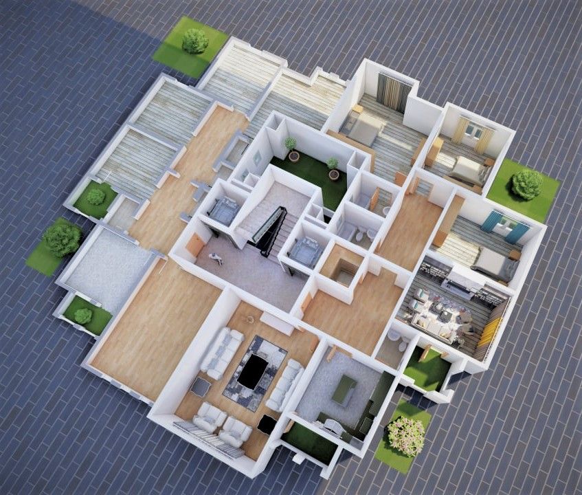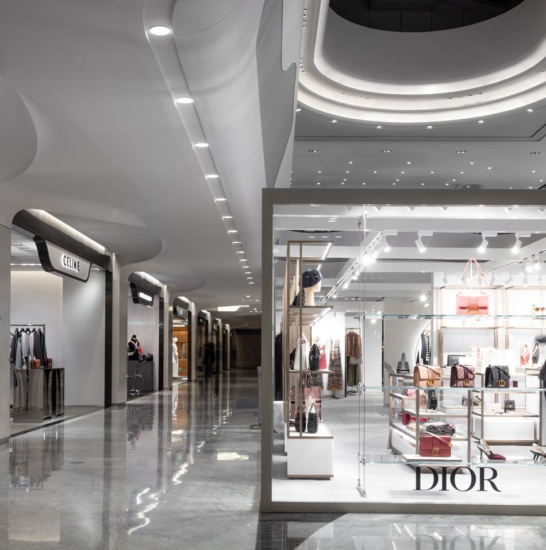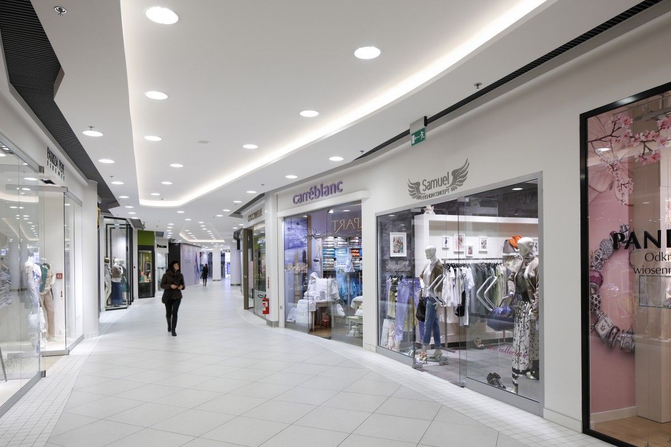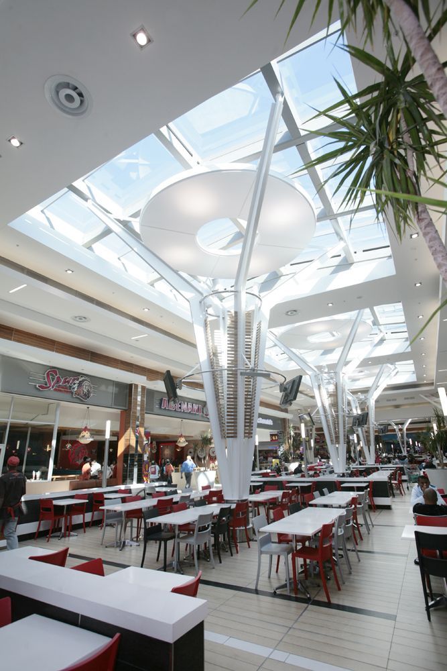Tripoli
2012
40,000 square meters (m²)
Commercial and Residential Investment Complex Project – Al-Furnaj
Preparation of architectural designs and preliminary feasibility study for investing in a piece of land owned by the Savings and Real Estate Investment Bank in the Al-Furnaj area, with an area of 40,000 square meters. The land is surrounded by service roads and is located approximately 6 kilometers away from the city center and 500 meters away from Al-Furnaj Roundabout in the Sabaa area.
Boundaries
North: Road
East: Ain Zara Road
South: National Institute of Administration
West: Road
Project Description
The company has prepared architectural concepts and conducted a preliminary feasibility study for the project, including an environmental impact assessment and a study of the project’s entrances and exits. The project is intended for commercial and residential use, aiming to achieve financial returns for the Savings and Real Estate Investment Bank, in accordance with approved engineering and planning standards and conditions, aiming to achieve sustainability principles.
Project Components
Main entrances.
Parking lots and internal roads.
Two-story commercial and service spaces.
Separate residential towers with up to 12 floors.
Gardens, landscaping of the general site, internal pathways, and sidewalks.
Utility buildings including electrical rooms, generators, and ground and elevated water tanks.
Main and internal gates for control and security.
An administration building to manage and continuously provide services for the complex, including control and monitoring.
The key architectural features:
- Complete separation between the entrances of the commercial spaces and residential units.
- The inclusion of a recreational and service area with central green spaces between the residential towers, serving as a gathering place for families. This area will have children’s play areas, ensuring no intersections with vehicle traffic.
- Underground parking facilities consisting of two levels dedicated to residents of the residential towers, with a storage unit provided for each residential unit.
- The commercial spaces will have a minimum area of 200 square meters, suitable for commercial halls, exhibitions, and offices.
- Emphasis on providing central services such as parking lots, children’s play areas, fiber optic communication and internet infrastructure, centralized satellite system, solar-powered central water heaters, natural gas station, internet and deep batteries system with a capacity of 5000 watts per apartment, centralized heating system for each apartment, and other modern amenities.
- Entrances and parking lots
- Provision of a service management team responsible for the cleanliness of the residential area, security and surveillance, waste management, coordination of gardens, and general maintenance of elevators, sewage pipes, pumps, generators, and electrical panels, as well as providing various services to residents.
The estimated areas:
- The estimated total area of the land is about (40,000) square meters containing the following areas in the horizontal extension:
- External Parking Spaces: 14,000 m² (35%)
- Residential and Commercial Buildings: 8,000 m² (20%)
- Gatehouses and Security Buildings: 120 m² (0.25%)
- Administrative Building: 180 m² (0.30%)
- Electrical Rooms: 200 m² (0.45%)
- Gardens and Internal Walkways: 17,500 m² (44%)
- Covered Area for Commercial Units (2 floors): 13,600 m²
- Covered Area for Residential Units: 78,200 m²
- Covered Area for Underground Parking (2 floors): 25,500 m²
- Control Rooms, Gates, and Security Area: 120 m²
- Administrative Building: 150 m²
Total Covered Area: 117,570 m²
Tripoli
2012
40,000 square meters (m²)
